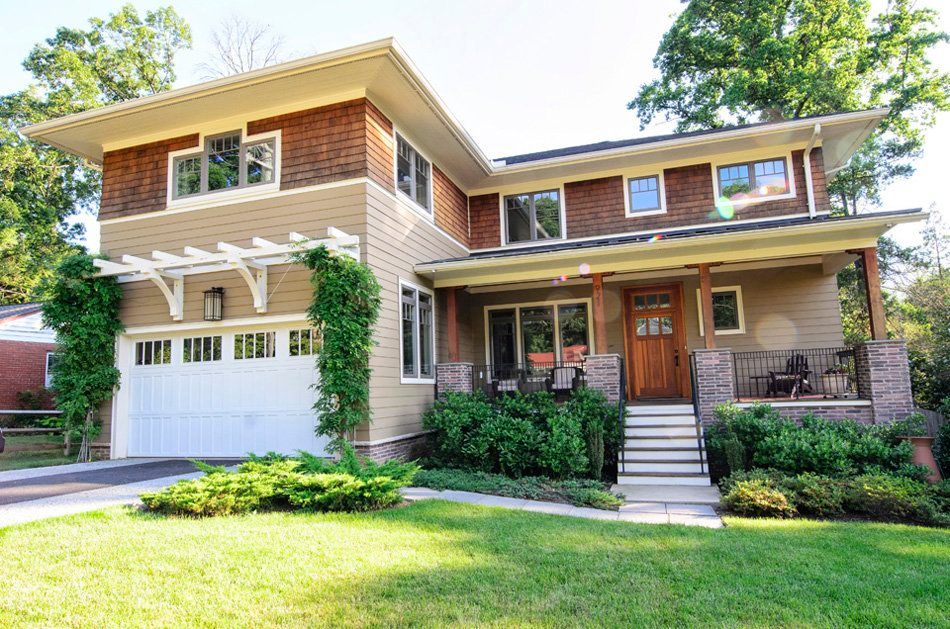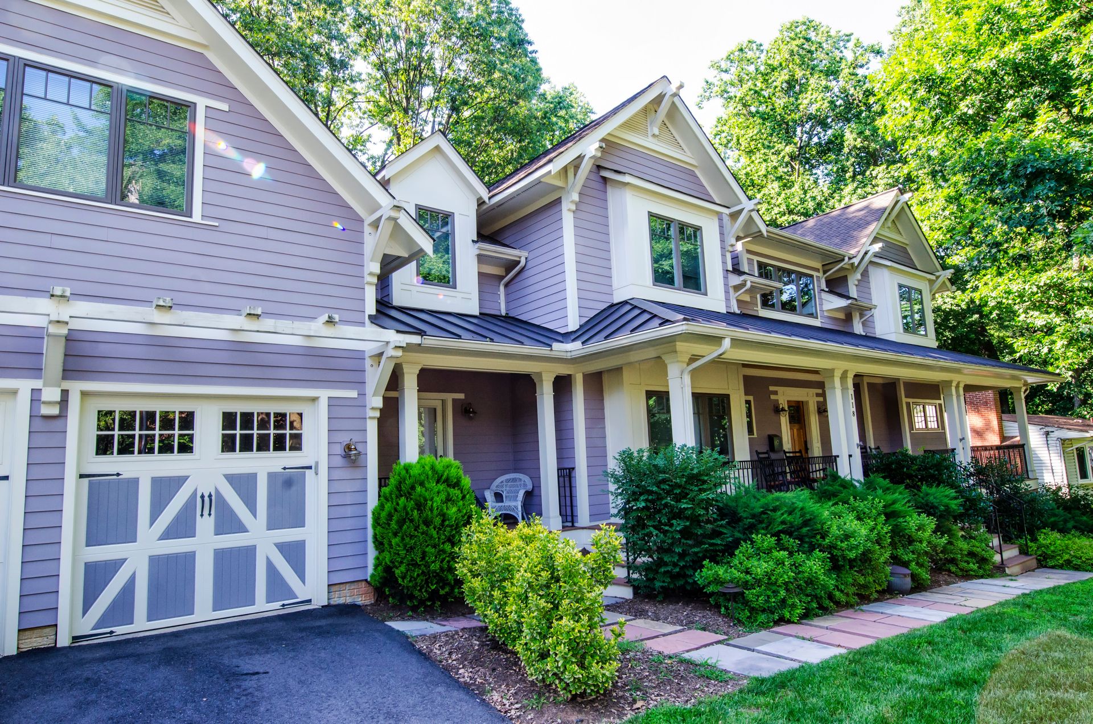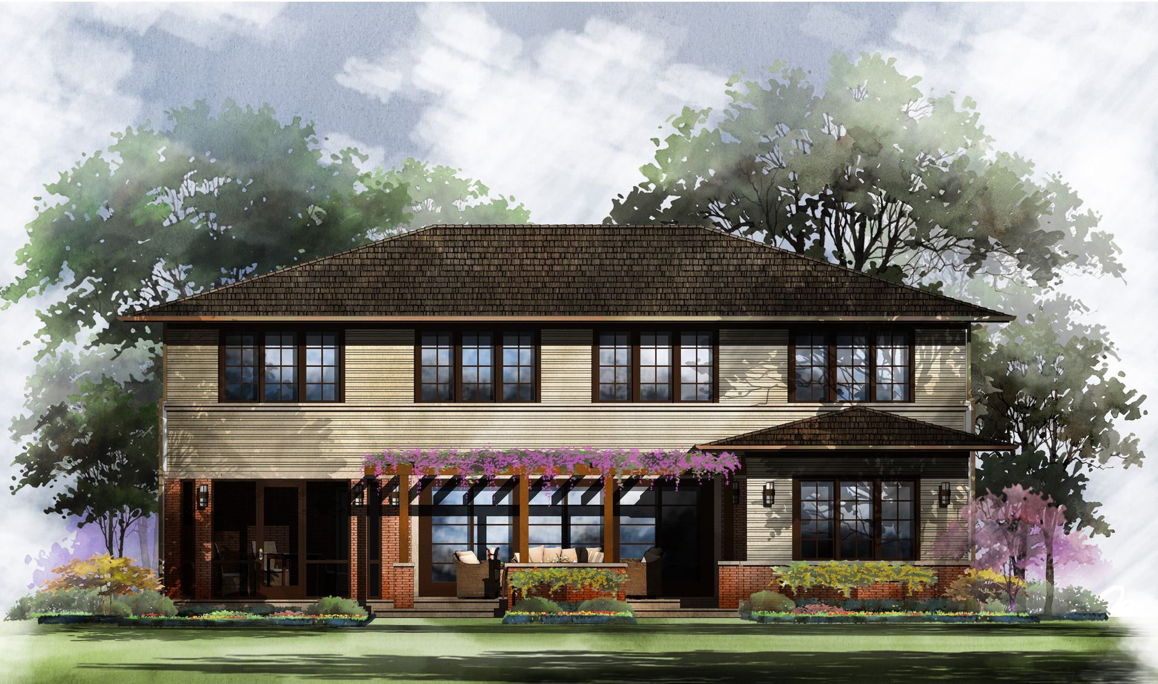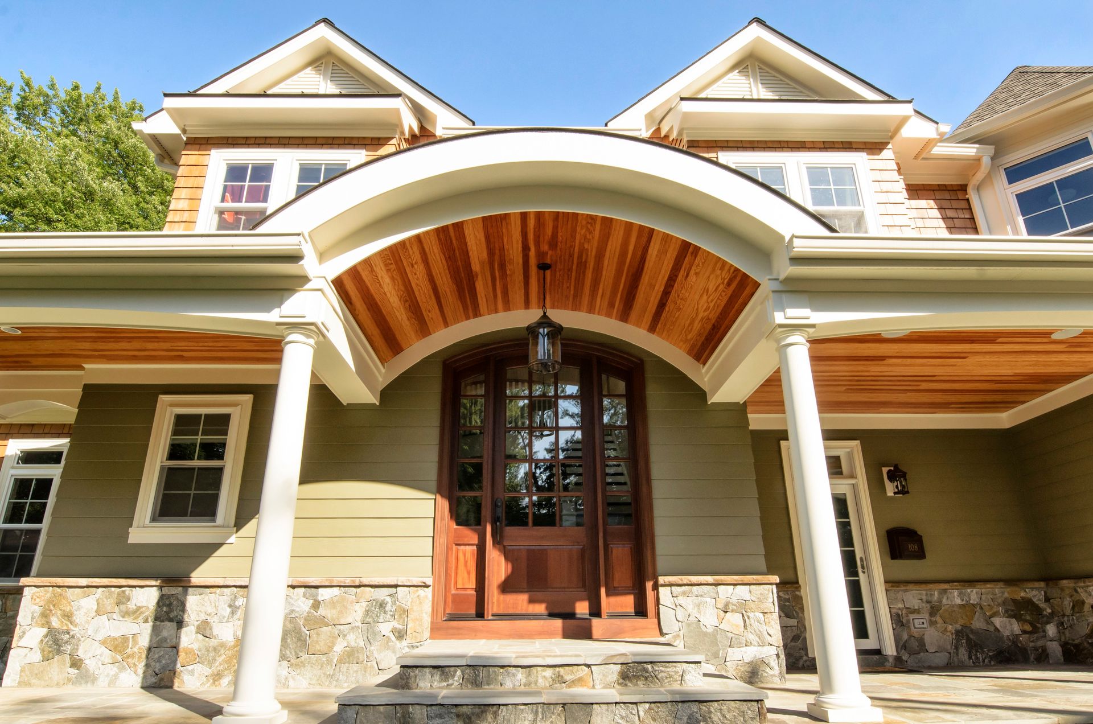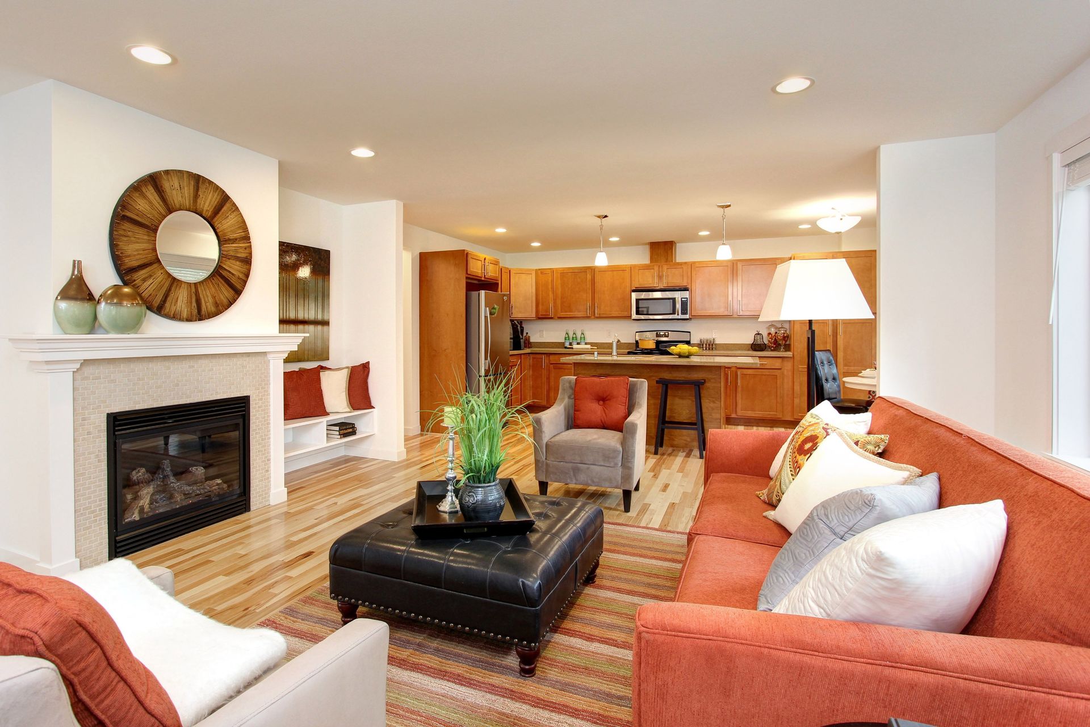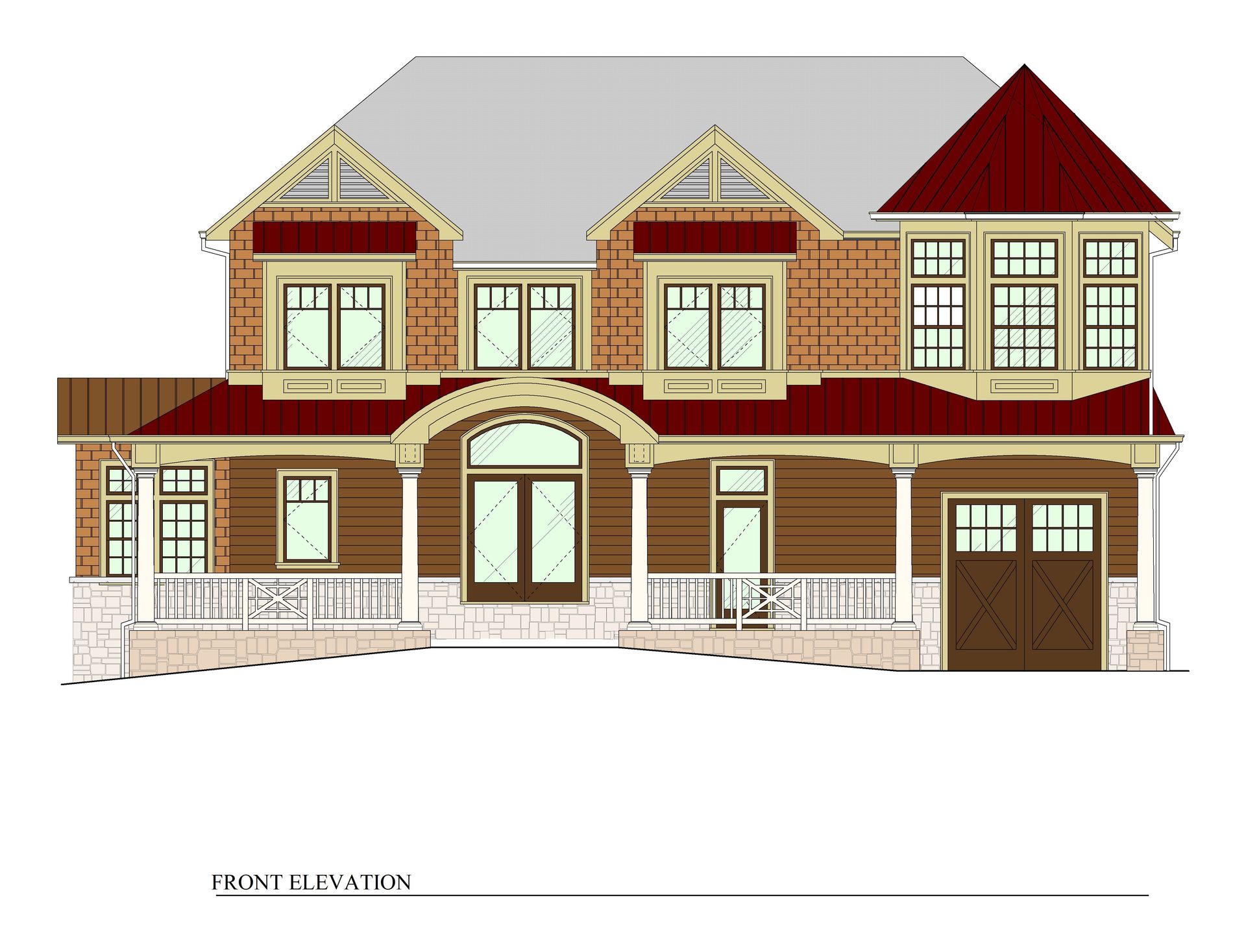Determining architectural fees are a mystery to most people, including architects. As a group, architects tend to be collaborative in their work with clients which can lead to misgivings about charging for professional services. For many design professionals, sending an invoice to a client is tantamount to bad taste. Additionally, tracking scope creep and recognizing when our efforts should be billed as additional services causes confusion on almost every project. Finaly, pricing design services is a complicated undertaking because of the large number of complex variables that exist on every project. Site constraints, jurisdictional requirements, building type and complexity, and localized environmental factors all contribute to determining the fees.
There are many different ways architects charge for their professional services; hourly, percentage of construction, some combination of the two, a la carte based on specific phase of service (i.e. schematic design, design development, construction documentation, bidding and negotiation, and construction administration), or a cost per square foot of construction. To make things really interesting, a mixture of several of these fee structures could feasibly be combined. Everything clear so far? No? Good, keep reading it gets worse.
In our office, we typically use either the hourly or percentage of construction cost methods. For us, this represents the most easily understood fee structure for our clients. But even with this straight forward structures, complications and misunderstandings always arise. In this, I'll attempt to clarify areas of the design-build process that always seems to create confusion for o ur clients and hopefully, these areas will become less confusing.
1. Percentage of Construction Cost
The percentage of cost approach has proven to be a consistent indicator of how much effort is required in a building's design and construction. What we have learned is that a project's cost is a more accurate indicator than merely its size. For example, a small condominium may have many more elements (special tile patterns in the bathroom, a wall of cabinetry in the living room, a specific arrangemnt of lights in the kitchen) that make it more expensive that a project that may cover a larger area, such as a multi-car garage. the percentages we use vary but generally fall in the 6%-8% range for permit drawings of the building's shell and 8% to 15% range for full service which includes all finish selections.
While the percentage of cost approach is our preferred method for determining our fee, one of the areas that causes confusion is what parts of the project are part of the construction cost. A good rule of thumb is to include any scope where architectural coordination is required. Seems clear, right? Well, let's muddy the waters. For example, we do not charge for coordination other consultants scope of work, (i.e. interior designers, landscape architects, pool design, exterior hardscape designers) even though we spend a considerable amount of time and energy pulling information from these consultants into o ur construction documents while coordination their work with our design intent and construction requirements. We also do not charge for high cost specialty items (like chandeliers) because the cost of the fixture is irrelevant to the amount of effort we spent to make sure that a junction box is provided for it in a specific location. It might as well be a surface mounted fixture from Home Depot. However, this is not true when it comes to kitchen cabinets even though, on the surface, they may seem no different to you than my chandelier analogy. A considerable amount of time is spent detailing and reviewing the cabinetry that surrounds the appliances and the specific trim out options and conditions they present.
2. Fixed Fee
In some projects, a fixed fee may be established. This is typically a negotiated fee between the architect and client that may be determined in a number of ways. Under this fee structure, the architect gets paid an agreed amount over the course of the project. The only time we use this format is when the scope of the work is not very comprehensive or with an existing client who prefers this method of billing.
3. Hourly
This fee structure is just like it sounds but generally speaking, this manner of billing benefits only those clients who know what they want and make quick decisions. Most people don't like being charged an hourly fee for fear of getting a surprise when the final bill comes. As a result, when the work is charged hourly we try to reduce our client's concerns by identifying the financial milestones that indicate progress along the way. W also use different hourly rates for different level positions.
4. Hourly with a Maximum Limit
In spite of all of our assurances that we work efficiently, some clients remain uncomfortable with what they perceive as an 'open checkbook' approach to architectural services (even though this is exactly how Attorneys and Accountants invoice for their services). In these relationships, we try to reduce our client's concerns by establishing a maximum cap for our fees. Establishing a cap provides significant advantages to both the client and the architect. Once the project scope is established, the maximum fee is typically determined using the percentage of construction cost method. The architect is paid hourly up to his maximum fee while the cap establishes an upper limit that the client is obligated to pay. The client can realize a potential savings should the design process go more efficiently than anticipated while the architect is compensated fairly for his time and effort.
5. Per-Square -Foot Fees
I've never understood or favored this method and find it unreliable and unreasonable. Frankly, the design process contains too many moving parts to assign a per-square-foot fee value to design a building and produce documents that can be used for bidding, permitting and construction. The amount of coordination required to site the building, draw and detail the shell of the structure, coordinate the engineering, fill out schedules and form work, draw and detail the finishes and then coordinate the project once construction begins can't possibly be reflected accurately in this pricing method. If asked to price my fees with this method, one of two things occurs 1) since this method typically does not compensate me adequately to cover my overhead costs much less leave me with any profit, the quantity and quality of the drawings are reduced dramatically, or 2) I turn down the project since more than likely I am faced with the prospect of working at a loss. In short, everybody losses with this fee structure.
6. Combination Fee Structures
While I don't use this fee structure very much, I have colleagues who love this particular structure. Basically it's a combination of the hourly and the fixed fee structures. The truth is some clients require more counseling and reassurance than others. We've also had clients who need to see numerous iterations of design possibilities and/or want to be more hands-on during the entire design process. Then again, some clients are just indecisive. All of these clients require more meetings-and time. Since there is no way to predict my time, a hybrid fee structure is most appropriate.
The hybrid approach has distinct advantages for all parties. Under this fee structure, the schematic and design development portions of the project are billed hourly. Inevitably, this hourly arrangement creates an incentive for the client to make efficient, timely, and decisive decisions since they know their meter is running. Obviously, it also protects the architect because the knows he will be compensated appropriately for his time.
Once sign-offs for the design have been secured, the project moves into a more definable scope and a fixed fee cost base in used. However, any changes to the design during the construction drawings phase needs to be identified as an additional service and the fee reverts back to the hourly rate schedule. Once construction documents are complete, the fee reverts again to an hourly rate during the construction administration portion of the project. Again, the architect is available during construction to field questions from the contractor, make site visits and coordinate finishes and installations.
Frankly, all this moving back and forth between hourly and fixed fees is rife for confusion for both the client and the architect. My preference is for simplicity and generally I will produce schematics on an hourly basis and then use a percentage of construction cost for the balance of the project. The balance of my service is completely up to the client who can select the finishes themselves or hire me to assist them with this portion of the project. The choice is theirs.
