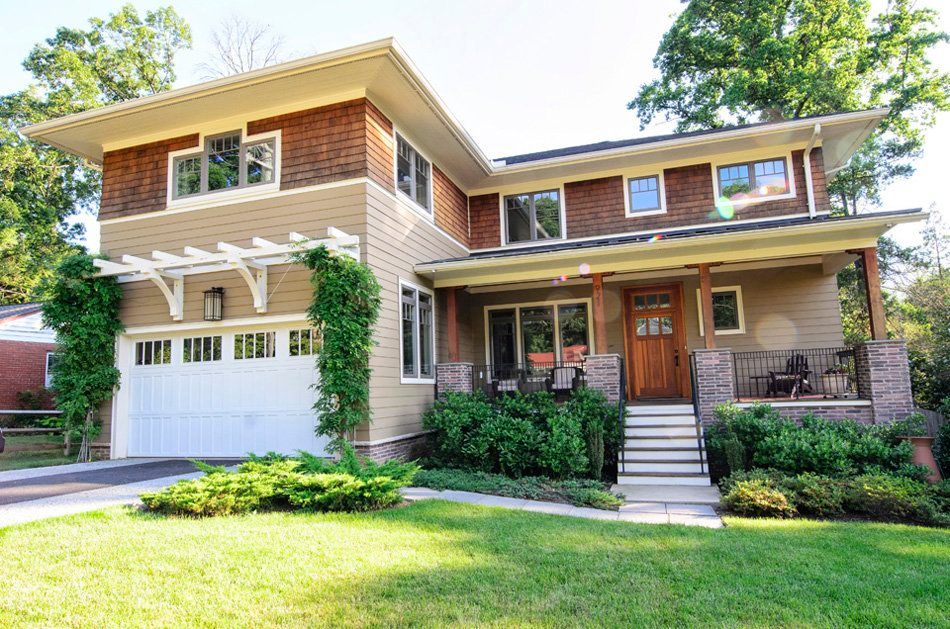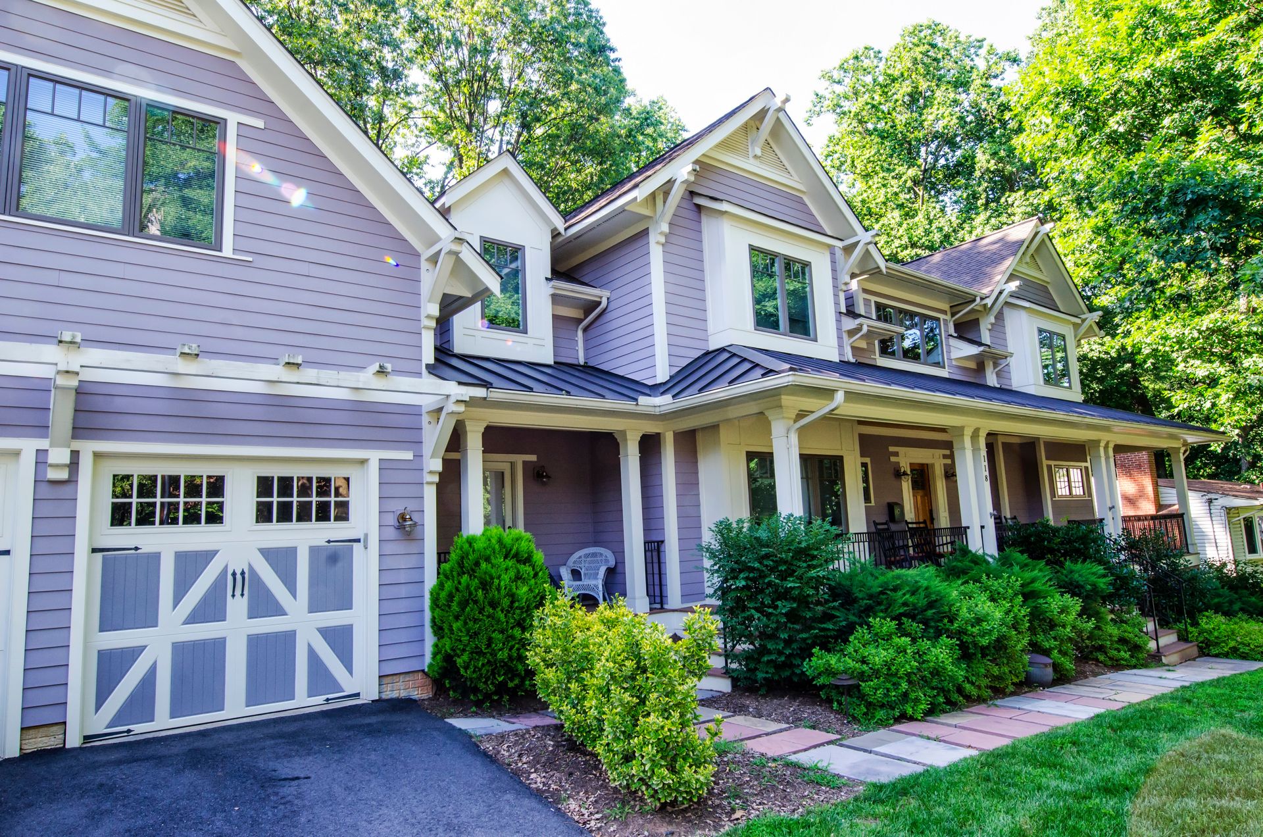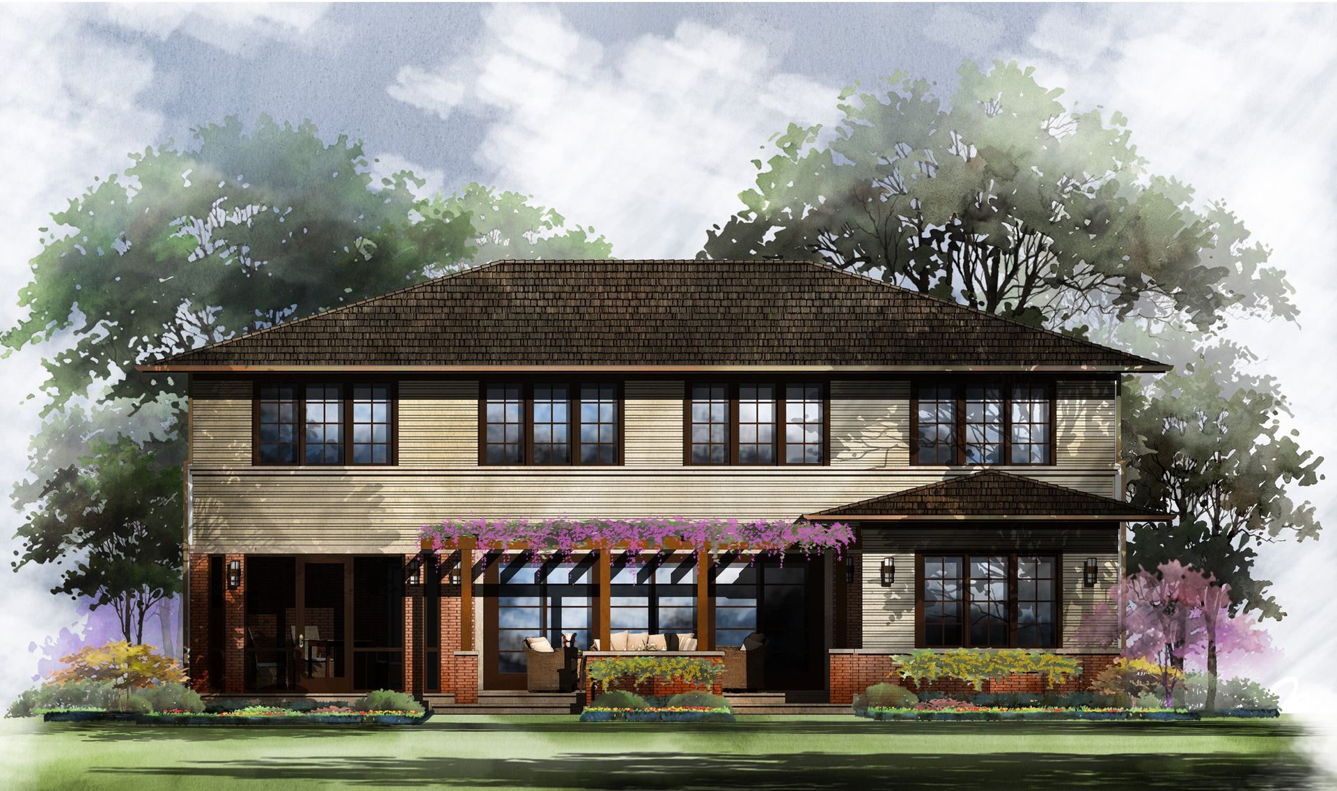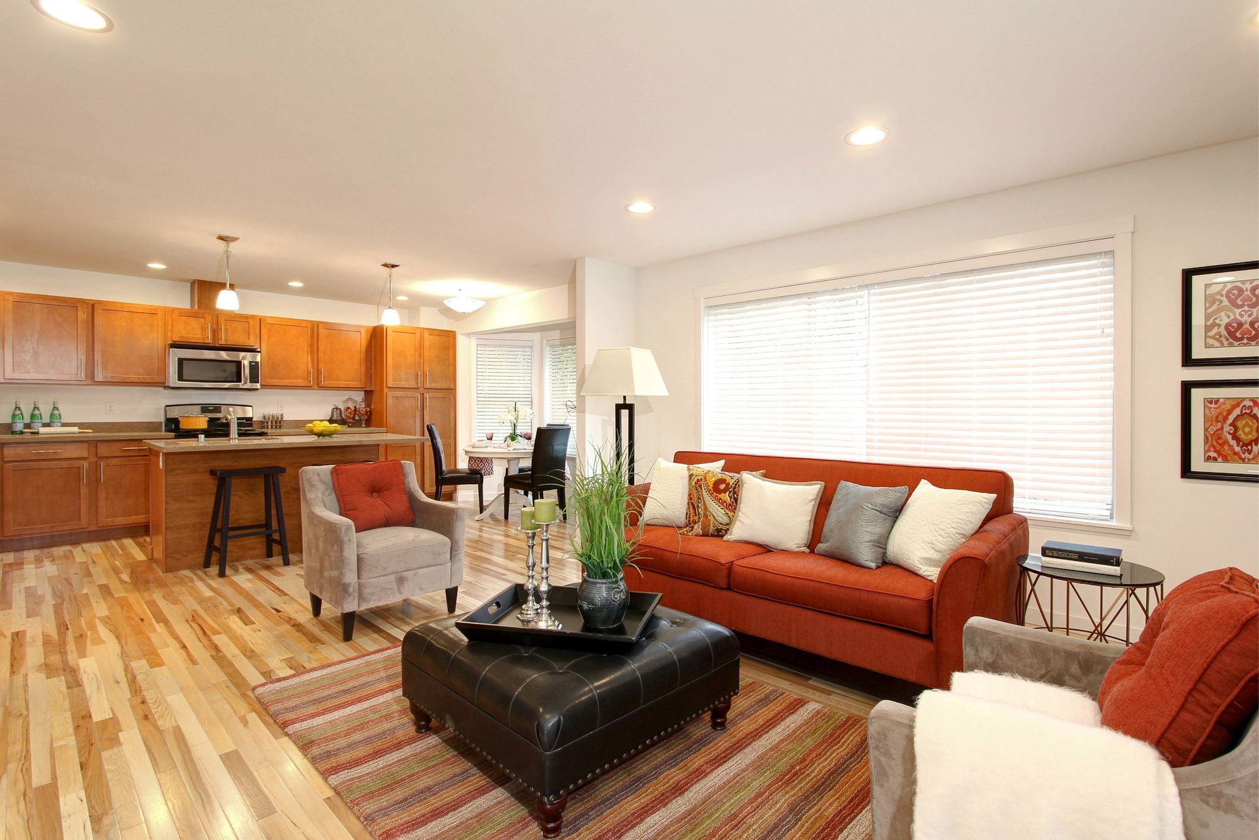



We recently completed a Level 5 drywall finish on a Room Addition for a customer. Did you ever wonder how the drywall industry classifies drywall finishes? Read on.
Homeowners almost always want what drywallers call a Level 4 finish: two sanded coats of compound over the embedded tape. If the drywall is to be wallpapered or textured, a Level 4 finish is perfectly acceptable. But at this level of finish, any joints and imperfections can show when they’re under a coat of glossy paint or flooded with bright light. Most home builders will texture walls with an “Orange-Peel” and ceilings with a “Knock-Down” finish to hide any imperfections.
The issue with a Level 4 finish that is un-textured occurs when sanding: The compound becomes smooth, but the drywall’s paper facing gets rough. If that weren’t enough, there are areas of the drywall that don’t get sanded, so every sheet ends up with three different textures and porosities. Each reflects light differently, which produces an inconsistent wall surface.
You can correct this issue by texturing or by moving up to a Level 5 finish, which is more expensive but looks fantastic. Also known as a “Slick Finish”, a Level 5 finish has an additional skim coat of compound spread over the entire wall to give the wall a uniform surface and to make joints disappear. There are several ways to get to a Level 5 finish, but perhaps the simplest is to skim-coat over a Level 4 finish with watered-down joint compound. The compound can be applied either by trowel or with a 1⁄2-inch nap paint roller. The compound is then immediately removed with a wide knife.
Here is a breakdown of the industry standard drywall finish levels:
LEVEL 0
– No taping, finishing, or accessories are required. This level of finish is useful for temporary construction or when the final level of finish has yet to be determined.
LEVEL 1- All joints and interior angles have tape set in joint compound. The surface is free of excess compound. Tool marks and ridges are acceptable, and tape and fastener heads need not be covered with compound. This level of finish is often described as “fire taping” and is seen typically in garages and other unfinished areas that require a fire separation. Surface appearance doesn’t matter.
LEVEL 2 – All joints and interior angles have tape set in joint compound and wiped with a joint knife, with a thin coating of compound left on the joints and interior angles. Fastener heads are covered with one coat of compound, and tool marks and ridges are acceptable. This level of finish is often specified for use under tile and in mechanical areas where surface appearance is not a concern.
LEVEL 3 – A Level 3 finish has a second coat of compound on taped joints, interior angles, fastener heads, and accessories. The compound is smooth and free of tool marks and ridges. This level of finish is often specified when the finished surface will have a heavy texture.
LEVEL 4 – This level has joint tape embedded in compound and two additional coats of compound on top to hide the tape and to smooth the surface. Fasteners are concealed with three coats of compound. Finally, the compound is sanded with fine-grit paper and primed. This level of finish is not recommended under gloss, semigloss, or enamel paints unless a texture coat is also applied.
LEVEL 5 – Level 5 finishing requires all the steps of a Level 4 finish, but with an additional skim coat of compound applied to the entire wall or ceiling. This level of finish is recommended where gloss, semigloss, and enamel paints are specified or where severe lighting conditions occur and no texture is to be applied.


