PROCESS
Process
View our process and procedures we take at Shuler Architecture every time with every client, to ensure each job is given the care and attention to details every step of the way.
Process
Planning
The Design Process always begins with our programming guide. This is a questionnaire we developed to help you think about the different priorities and room relationships you want to create in your home. After completing this guide, the owner and architect meet at the project site and begin preliminary discussions about the owner’s functional needs, general aesthetic goals, and projected budget. The goal of this meeting is to determine major design elements such as building siting, view orientation, and site circulation. With this information, the owner and architect establish a list of basic goals that allow them to develop a program for the home and proceed into schematics.
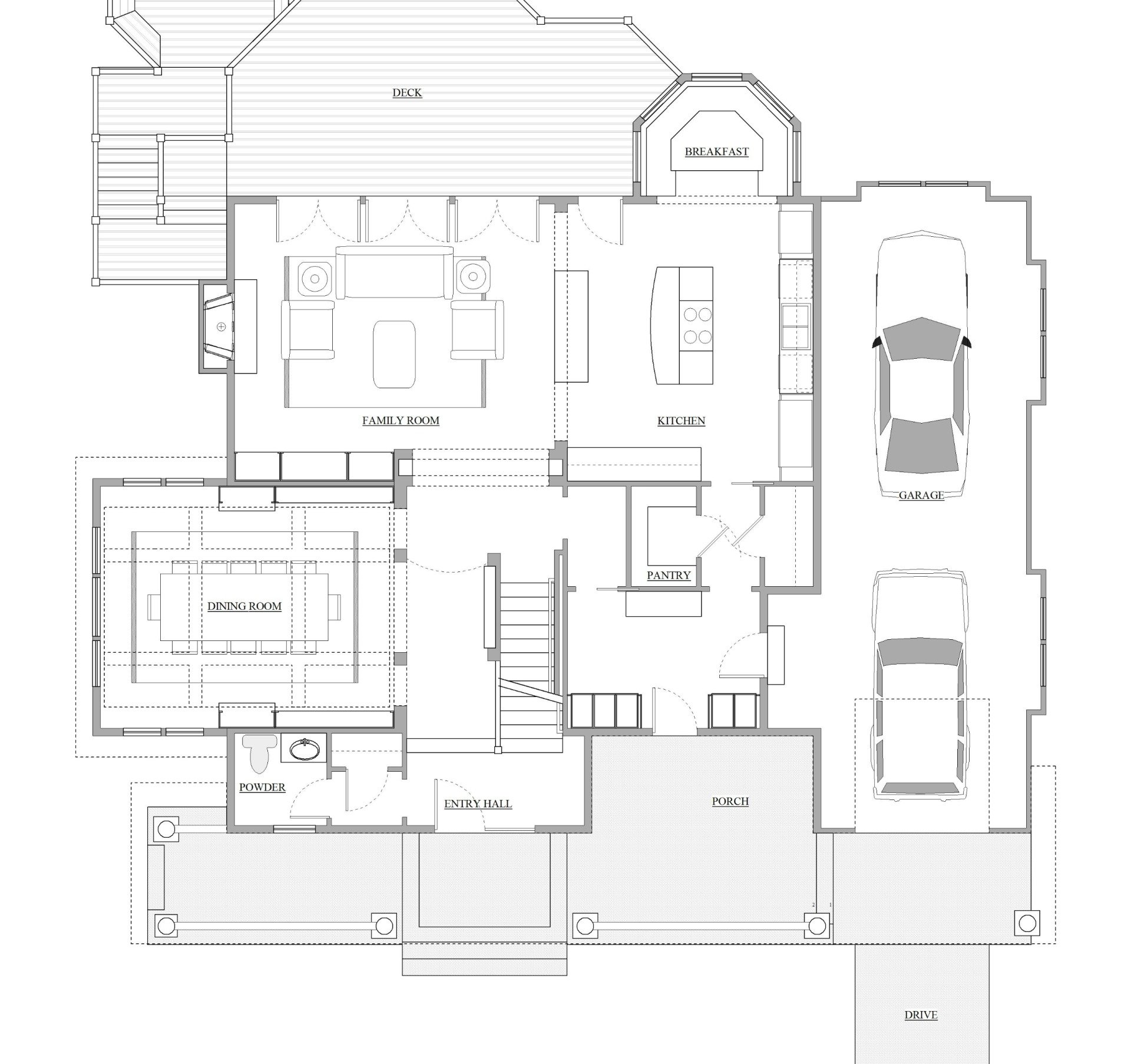
Scheming
Synthesizing the information gathered in the programming stage, the architect begins to interpret natural site forces, view orientation, room relationships, and building form into rough sketches for owner approval. The goal of these sketches is to provide the owner with the first of many opportunities to verify that the architect has correctly interpreted the home’s functional relationships and the owner’s aesthetic goals. Typically, these sketches include a site plan, building plans and elevations, and building sections. For a new home, these sketches can take up to 40 hours to prepare before presenting them to the owner. Remodels, of course, take less time. After the owner has reviewed these sketches, the owner and architect revise and fine-tune the design. Once these revisions are completed and reviewed, the owner “signs off” on the schematics and the architect proceeds into hard-line design development. At this point, a contractor is introduced who begins preliminary pricing of the design to ensure the owner’s budget goals are met. Again, pricing can take many hours to prepare before presentation to the owner.
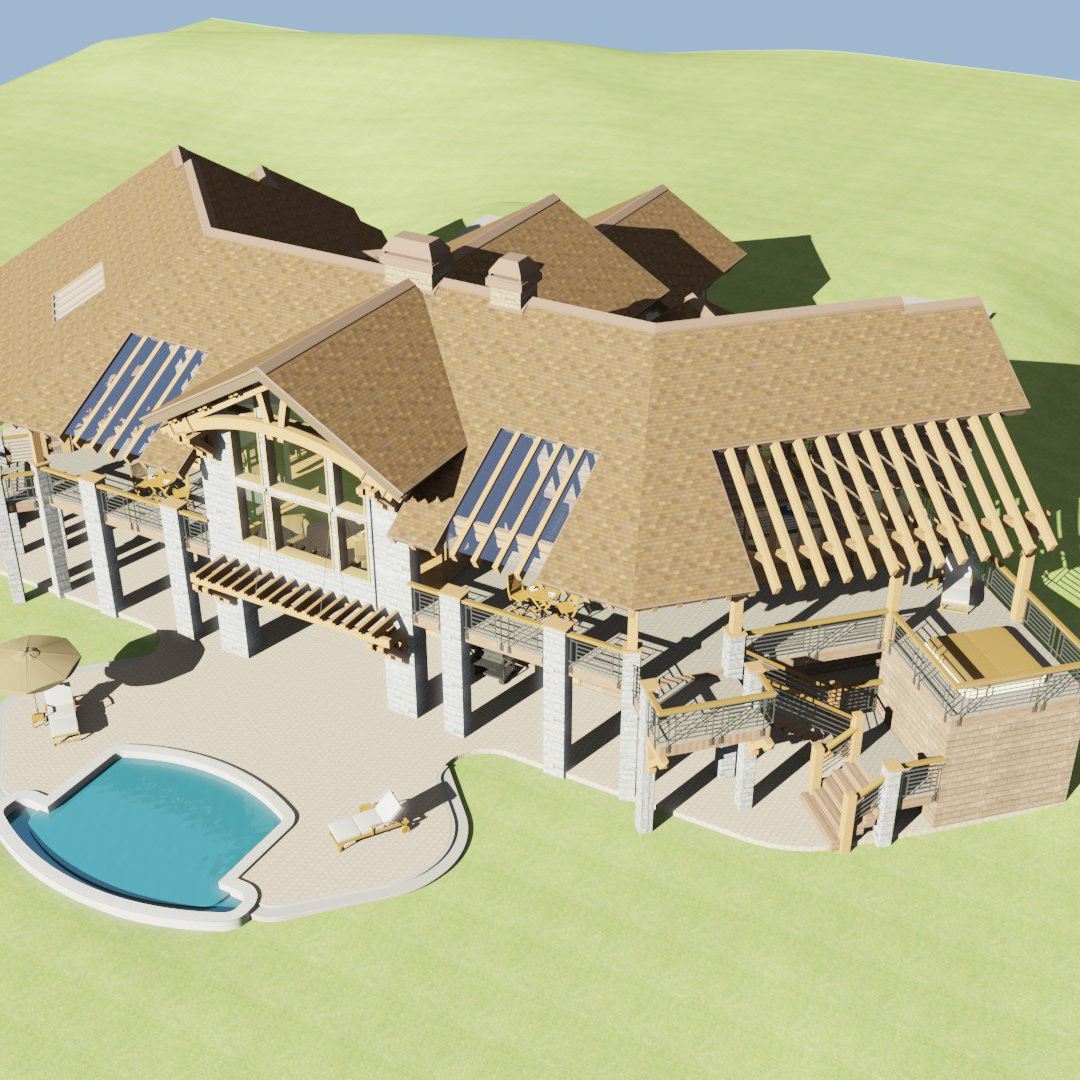
Developing
At the end of the design development phase, the architect provides the owner with accurately scaled drawings that illustrate the project as it will look when completed. These drawings specifically define the site plan, floor plans, and exterior elevations. Once again, the owner has an opportunity to provide input to the architect for further refinements in the design. At this stage, the architect also begins interior finish and fixture selections. After these latest revisions are incorporated, the contractor further develops the pricing started in the schematics phase. The architect then uses these drawings as the basis for the construction documents.
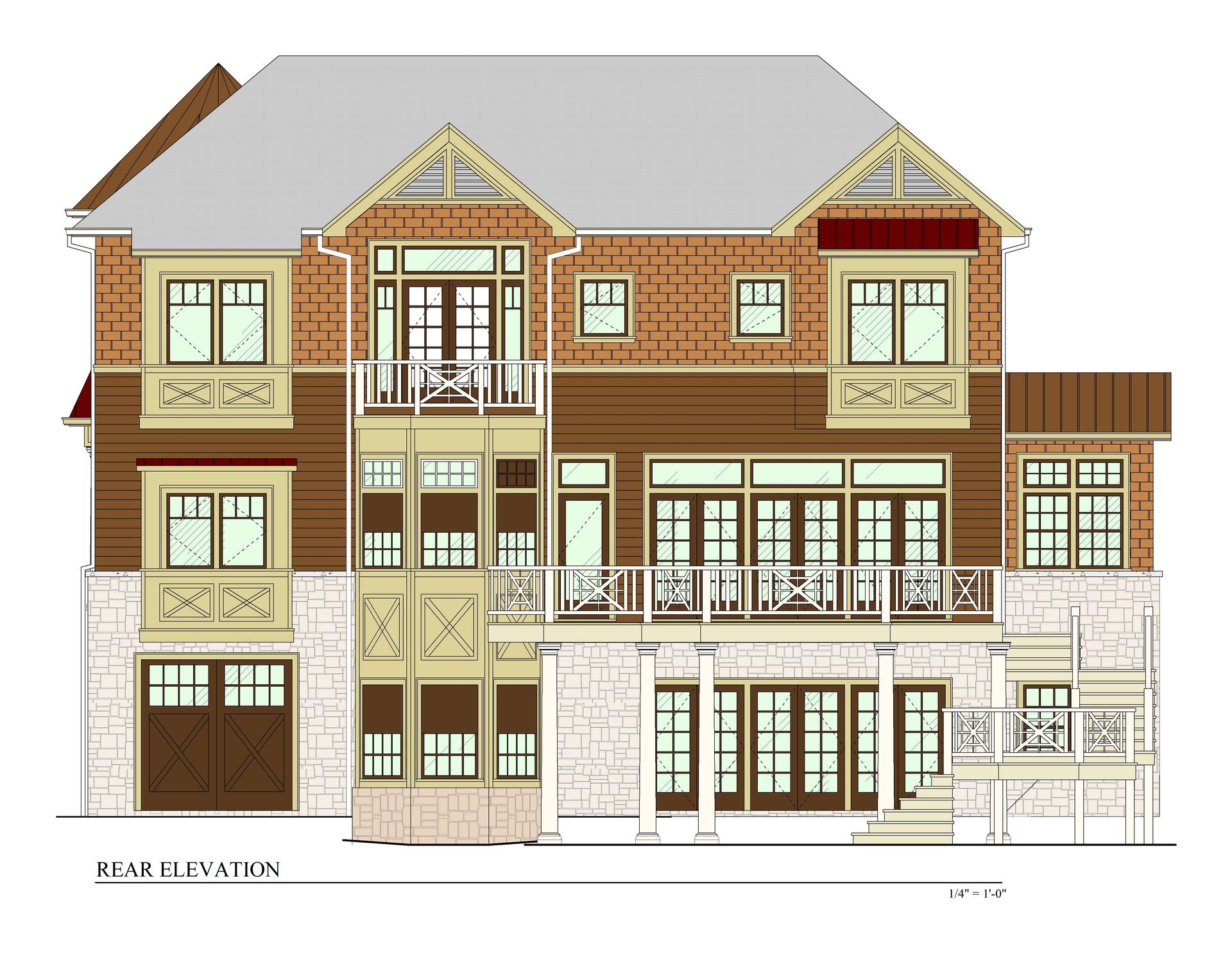
Drawing
This phase of the process typically takes the most time prior to construction, since the architect completely delineates every aspect of the building. In addition to the site plan, floor plans, and exterior elevations begun in the design development phase, the architect also draws building sections, wall sections, and details. Structural engineering required by the jurisdiction’s building department also takes place in this phase. This engineering not only includes structural calculations, but also the foundation and framing plans and structural details needed to construct the house. Once the “shell” drawings are complete, interior elevations are drawn. These elevations delineate the cabinetry, trim, and finish selections used throughout the home. Without these, the contractor must make blind assumptions about the house’s finish level and, consequently, must guess about the budget for these portions of the work. Finally, the architect generates construction specifications and finalizes finish and fixture selections. Once all of these documents are completed, the client has enough information to develop accurate pricing and obtain the required permits.
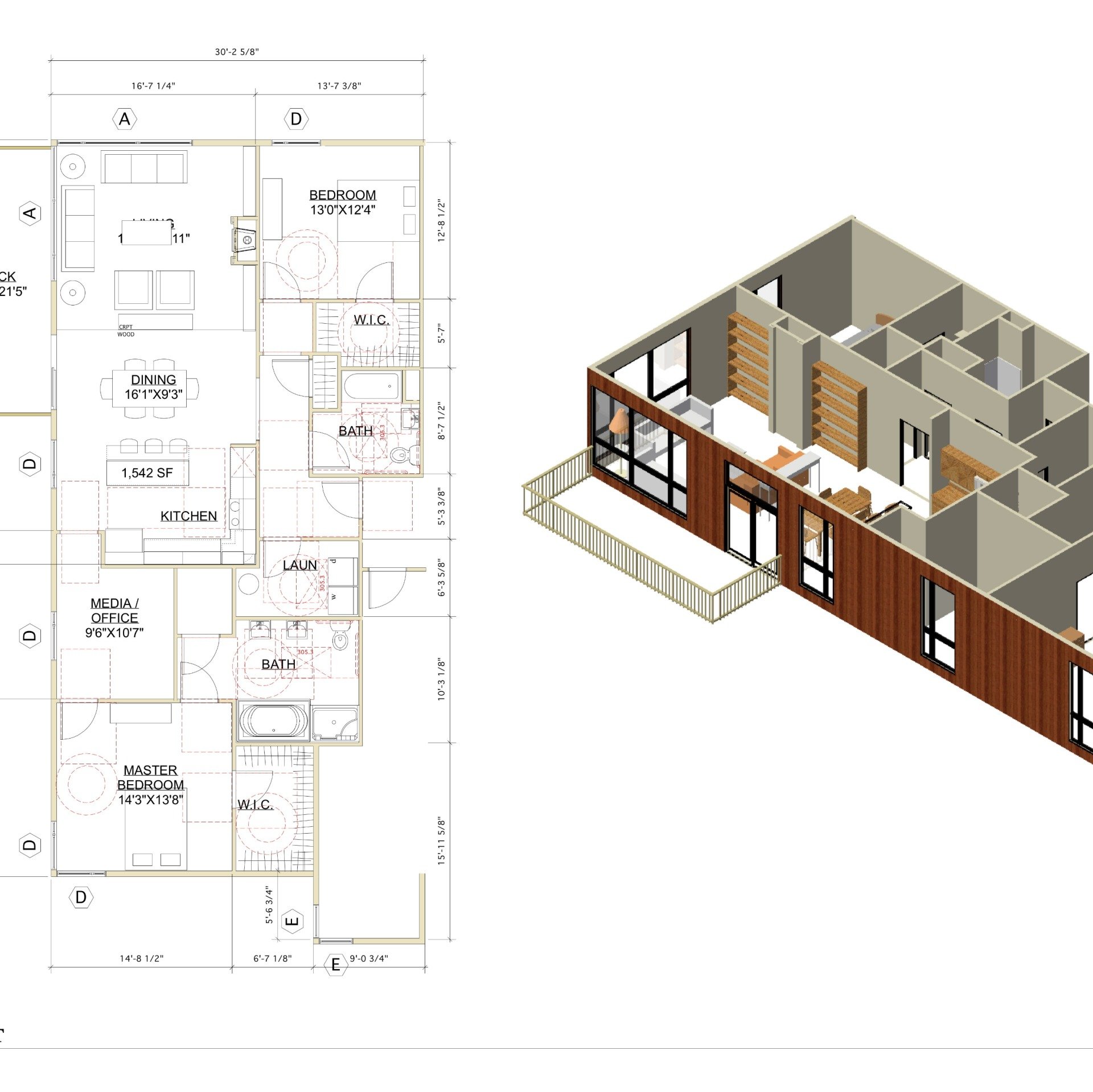
Pricing
Although this phase represents a very small percentage of the overall architectural fee, it is a very important step in the process and often pays for itself by saving the owner the frustration and expense of unanticipated change orders once construction has begun. The architect’s role at this point is to ensure that a contractor develops as accurate a bid as possible prior to contract signing. Often, items are inadvertently omitted during in the pricing process. The architect’s involvement during pricing helps determine whether the contractor has overlooked anything or deviated from the construction documents. Moreover, the architect and contractor work together as a collaborative team during the construction phase and their interaction at this point is an important step in a team-building process. Establishing a healthy rapport at this point helps ensure the project’s efficient execution during the construction phase.

Building
The architect’s role during construction starts with the architect-client-contractor relationship. From the outset, it is important to understand that these three parties fill different roles and form a team that provides the foundation for a successful project. Also important is the understanding that the architect’s role primarily focuses on the design process, while the contractor’s role specifically focuses on building the end product. The synthesis of these two perspectives is vital to creating the owner’s home. Moreover, in spite of months of planning, hundreds of decisions still get made after construction begins. Field modifications, unanticipated site conditions, foundation and framing changes, integration of the mechanical, plumbing and electrical systems, cabinetry, tile, trim – all of these elements affect the final outcome of the house and require the architect’s input during construction. Ultimately, the architect is the owner’s professional advocate. Throughout the custom home process, the architect regularly communicates with the owner and contractor about the design intent. Frequent site visits ensure that this intent is preserved and that modifications are consistent with the drawings and overall concept for the home.
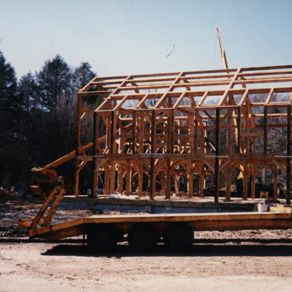
Follow Us
Copyright © 2021 Shuler Architecture. All rights reserved. Digital Marketing by Transparency.Media


